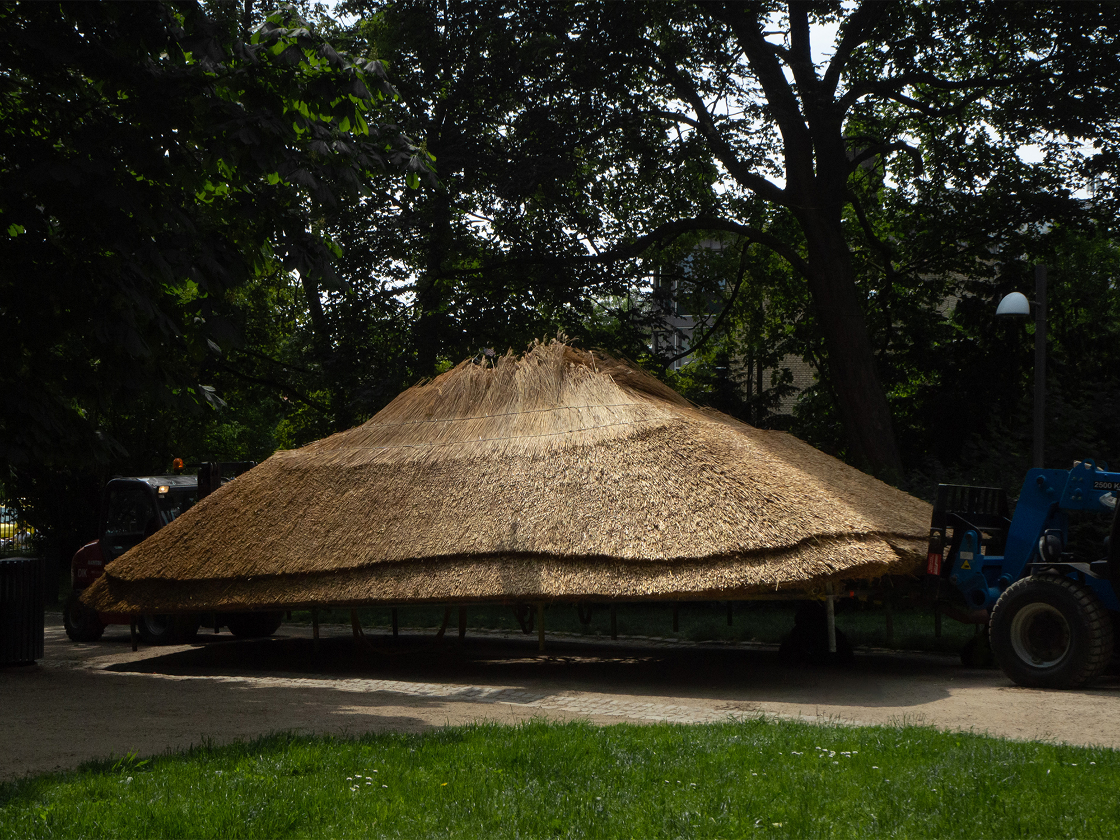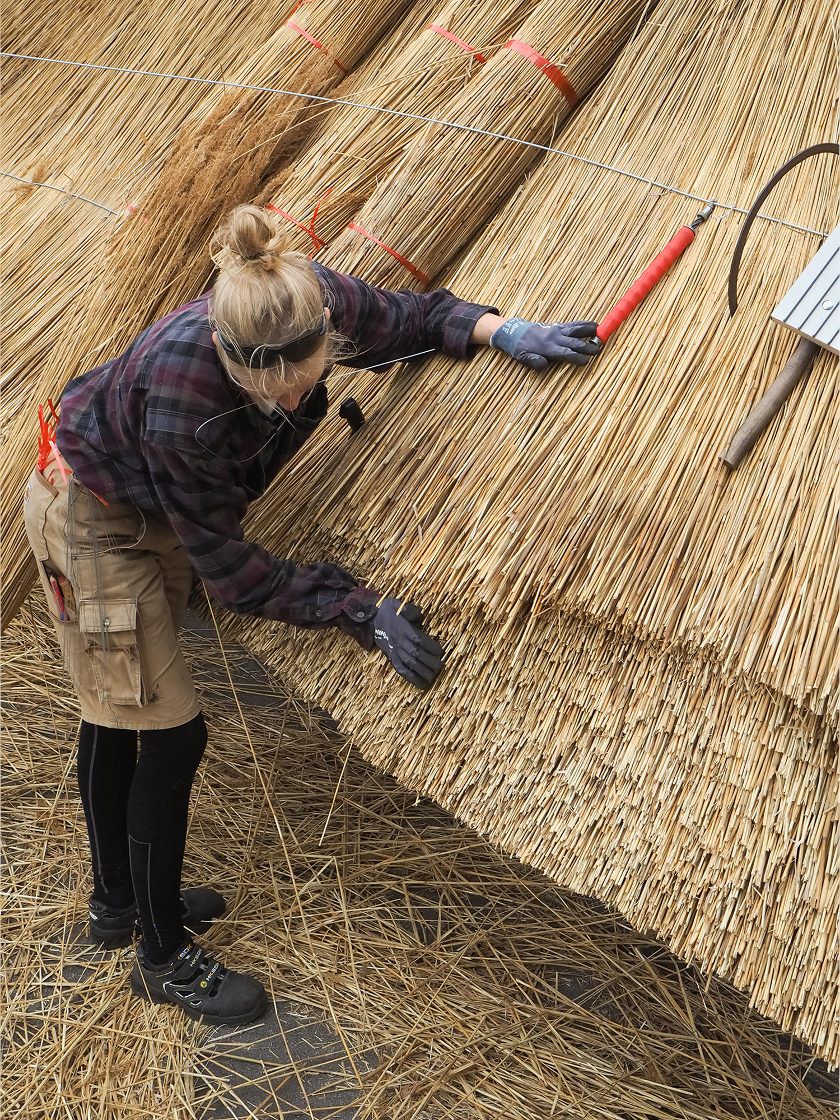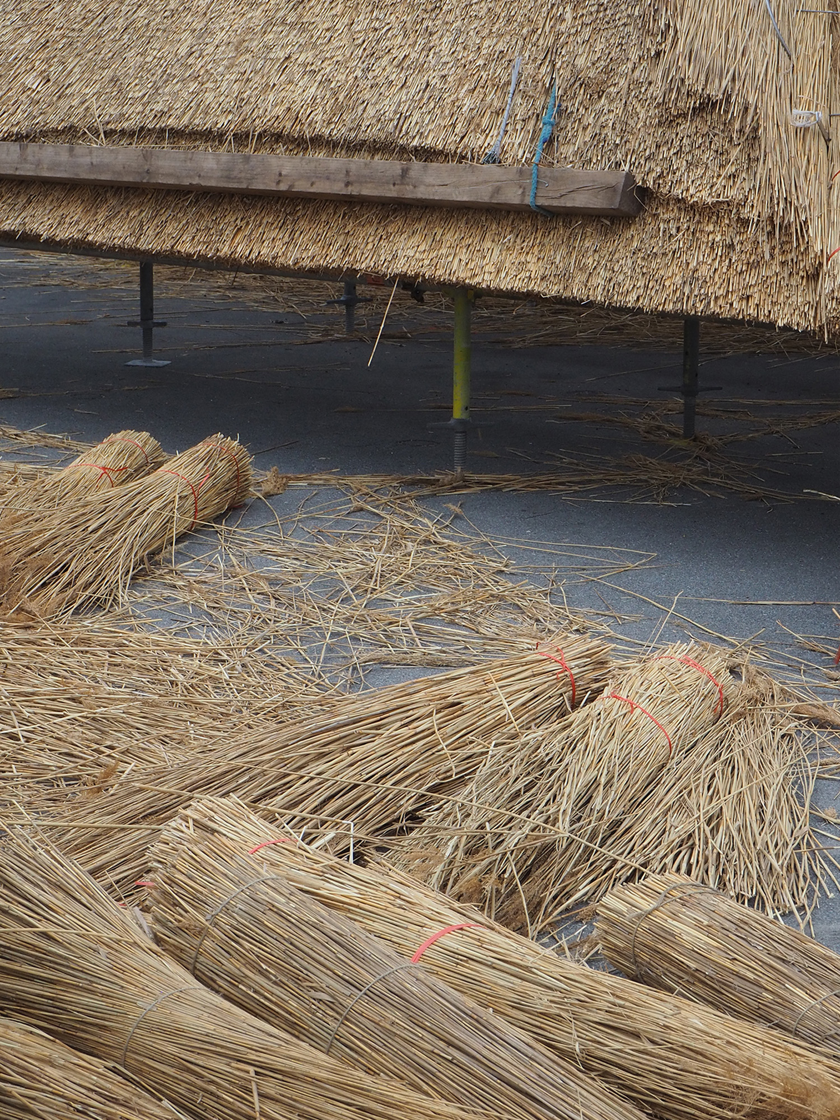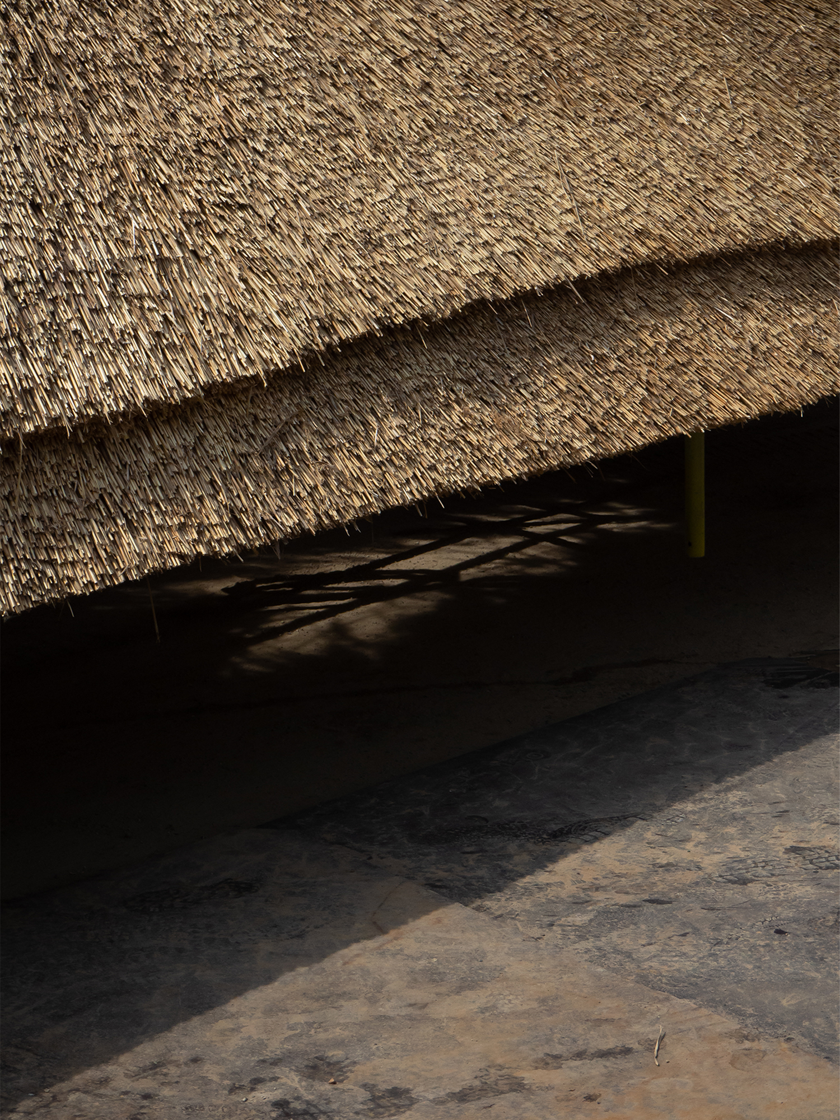Eng-Gang - Syd for Solen
Type: Project
By: Djernes & Bell, Stråtagets Kontor, Humble & Curious
Location: Søndermarken, Copenhagen
Year: 2022
Published: 01 Jan 2022
By: Djernes & Bell, Stråtagets Kontor, Humble & Curious
Location: Søndermarken, Copenhagen
Year: 2022
Published: 01 Jan 2022
Djernes & Bell architects have designed the structures and pavilions for Syd For Solen. The pavilion designs are inspired by Søndermarken and its important cultural heritage as a romantic garden. Romantic philosophy pondered the connection of humankind to nature via a harmonious co-existence and this was expressed via a new form of naturalistic garden and an appreciation of natural beauty and the sublime. Historical depictions of romantic garden follies in Søndermarken Copenhagen have inspired a new set of follies or pavilions which aim to illustrate interconnectedness and a regenerative material culture by showcasing circular or bio-based local materials and building crafts.
Da cumqui occum facerum ut aut facessi te voloriandis ipsuntur, occuptia voloria iuntium voluptatius pa quiam, id eumquam que il eseditati aut as alia nonsequ idebisitatum audisquosti ditibeat. Idus, aturit ut expeliciis a conse corenim in con ratur adiciis ciendaectur adicid quae nos eaquam quam nis ra dolupta sperciae necta que el maionseque si que repro et exera am et quo doloreritis cullaccumet ape nimi, sitam, quis mod mil iminvelia il in es moluptu ristiam estibus et velicium, con nos excepudam, secto blatio bla pelendu ntiatas sum dus.
Re labo. Name doluptam rem ilitibus el illuptae et qui qui dolore ne rerum, sentint pedit prae porehen dandia volum fugiant laceper ovitiunt quo estrum et eum vel ipidus, sitecae eictiorest laudae volut et quo maiosap elignis et lit, aperiat iaestionsera simod quuntiis elenimo inciis duscia cus sedit ipsae nos excerspid quis sunt.
Re labo. Name doluptam rem ilitibus el illuptae et qui qui dolore ne rerum, sentint pedit prae porehen dandia volum fugiant laceper ovitiunt quo estrum et eum vel ipidus, sitecae eictiorest laudae volut et quo maiosap elignis et lit, aperiat iaestionsera simod quuntiis elenimo inciis duscia cus sedit ipsae nos excerspid quis sunt.

Photo: Samuel Causse
In close collaboration with Humble & Curious creative consultancy, Djernes & Bell invited artists & craftsfolk working within bio-based regenerative fields to communicate the hope that lies within increased sensitivity to material connectedness and bio-ethics.
The primary structures were designed as scaffolding frameworks and were inspired by historic timber-frame constructions. Danish Scaffolding Service, a local scaffolding contractor assisted with the crafting of this utmost circular system - some elements which have been in circulation for over 70 years. This enabled a no-dig build and created the framework for artists and craftsmen to showcase their materials.
The primary structures were designed as scaffolding frameworks and were inspired by historic timber-frame constructions. Danish Scaffolding Service, a local scaffolding contractor assisted with the crafting of this utmost circular system - some elements which have been in circulation for over 70 years. This enabled a no-dig build and created the framework for artists and craftsmen to showcase their materials.



Photos: Samuel Causse
The entrance pavilions or 'Eng-Gange' are inspired by drawings of the original 'Eremithytten' or Hermitage in Søndermarken, a small structure of moss and bark with rounded corners and a steep thatched roof. Built in 1787 and written about by Oehlenschlager. Constructed in scaffolding, which is ultimately circular and local - some parts which have been in use for 70-80 years and require no digging, one pavilion is thatched with local danish long-reed, where emphasis is placed on showing the ecological origins of the material by making the flowering tops a visible part of the ornamentation. Thatching as a local building craft has huge potential as a decarbonised and regenerative quick growing material. The second pavilion was draped using end-of-life scaffolding mesh by Niklas Skovgaard a heritage-loom weaver and artist Kristine Møller.
The artists & craftsmen offered educational workshops during the production of the installations, where participants could learn about building with earth, thatching or making bio-textiles, and after that have their work as part of the larger art installations.
After the festival, the earth was returned to the gardeners, the thatch was collected as yealms for re-use, textiles and off-cut furniture stored for use next year and the scaffolding returned to the system.
The artists & craftsmen offered educational workshops during the production of the installations, where participants could learn about building with earth, thatching or making bio-textiles, and after that have their work as part of the larger art installations.
After the festival, the earth was returned to the gardeners, the thatch was collected as yealms for re-use, textiles and off-cut furniture stored for use next year and the scaffolding returned to the system.